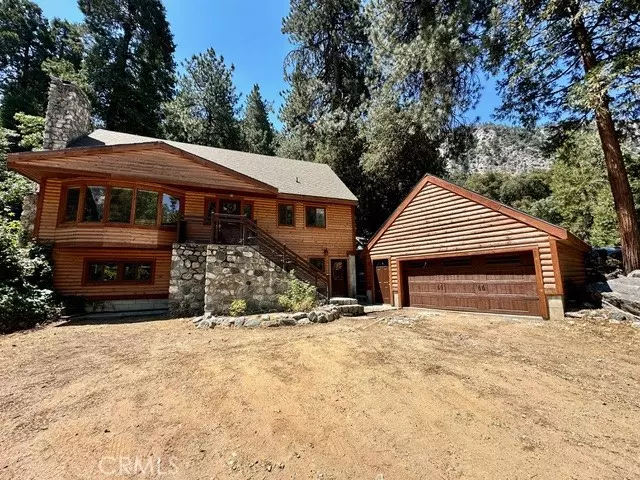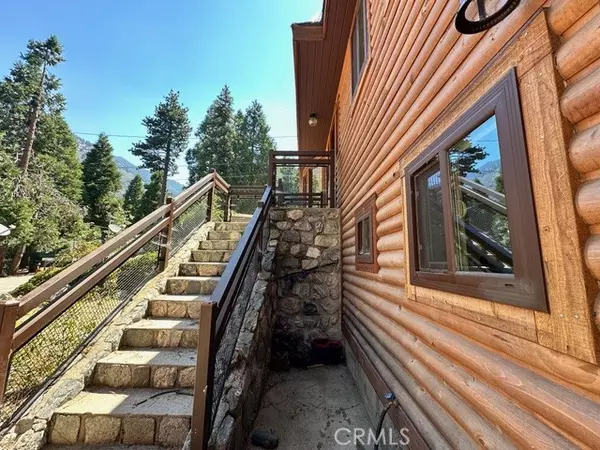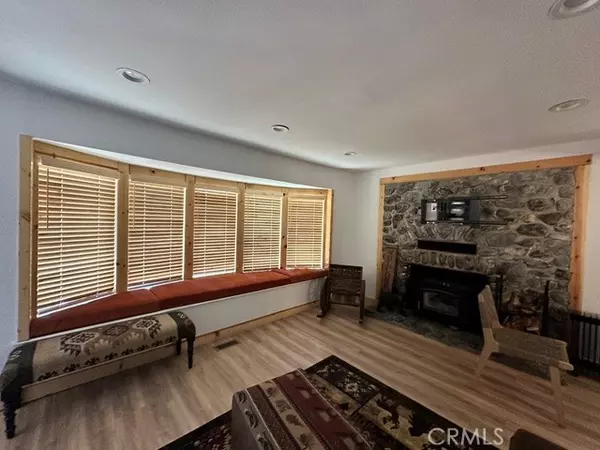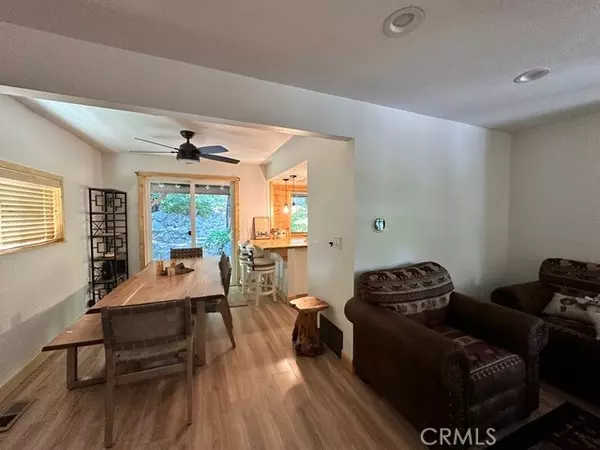5 Beds
3 Baths
2,502 SqFt
5 Beds
3 Baths
2,502 SqFt
Key Details
Property Type Single Family Home
Sub Type Detached
Listing Status Active Under Contract
Purchase Type For Sale
Square Footage 2,502 sqft
Price per Sqft $219
MLS Listing ID CREV24139010
Bedrooms 5
Full Baths 3
HOA Y/N No
Originating Board Datashare California Regional
Year Built 1963
Lot Size 8,586 Sqft
Property Description
Location
State CA
County San Bernardino
Interior
Heating Central
Cooling None
Flooring Laminate
Fireplaces Type Living Room
Fireplace Yes
Window Features Double Pane Windows
Appliance Dishwasher, Electric Water Heater
Laundry Laundry Room
Exterior
Garage Spaces 2.0
Pool None
View Mountain(s), Trees/Woods
Private Pool false
Building
Lot Description Other
Story 3
Foundation Block
Schools
School District Redlands Unified

GET MORE INFORMATION
Broker, REALTOR® | Lic# 00842213 | Lic# 02150745






