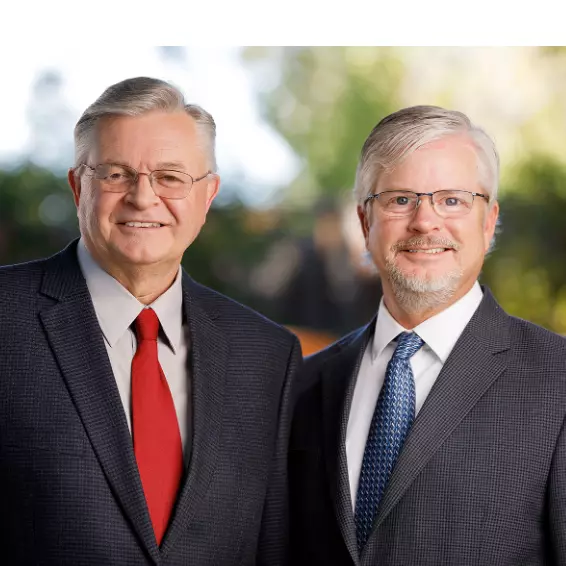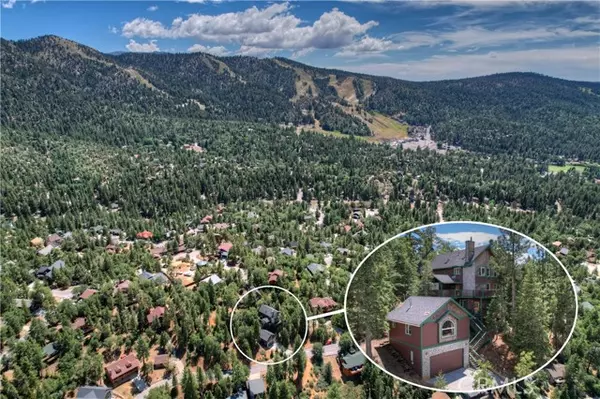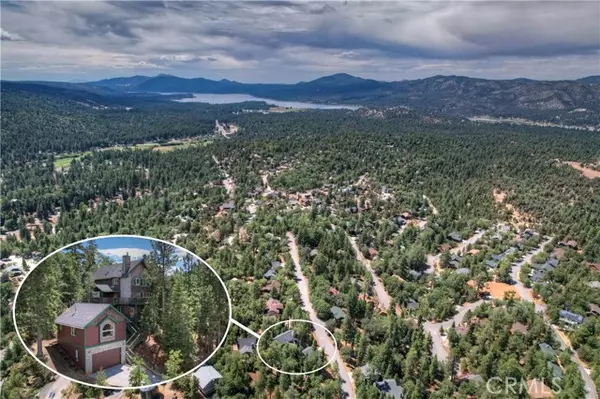
3 Beds
4 Baths
3,113 SqFt
3 Beds
4 Baths
3,113 SqFt
Key Details
Property Type Single Family Home
Sub Type Detached
Listing Status Active
Purchase Type For Sale
Square Footage 3,113 sqft
Price per Sqft $264
MLS Listing ID CREV24160897
Bedrooms 3
Full Baths 3
HOA Y/N No
Originating Board Datashare California Regional
Year Built 1989
Lot Size 0.347 Acres
Property Description
Location
State CA
County San Bernardino
Interior
Heating Natural Gas, Wood Stove, Central
Cooling None
Flooring Laminate
Fireplaces Type Living Room, Wood Burning
Fireplace Yes
Window Features Double Pane Windows
Appliance Dishwasher, Disposal, Gas Range, Microwave, Refrigerator, Gas Water Heater
Laundry Gas Dryer Hookup, Other
Exterior
Garage Spaces 2.0
Pool Above Ground, Spa, None
Amenities Available Dog Park
View Mountain(s), Trees/Woods
Handicap Access None
Private Pool false
Building
Lot Description Sloped Up
Story 2
Water Public
Architectural Style Custom
Schools
School District Bear Valley Unified

GET MORE INFORMATION

Broker, REALTOR® | Lic# 00842213 | Lic# 02150745






