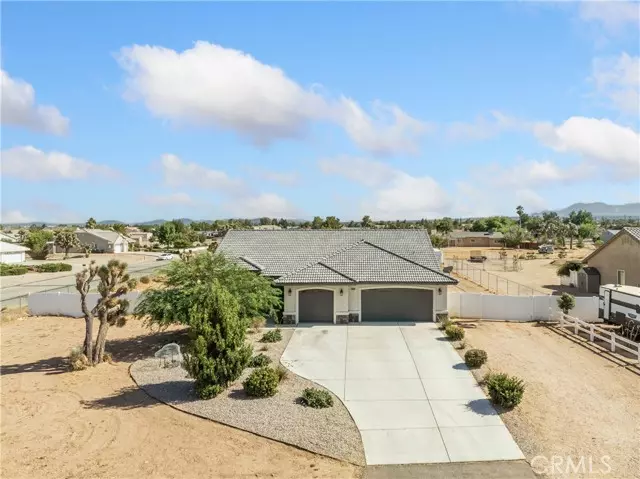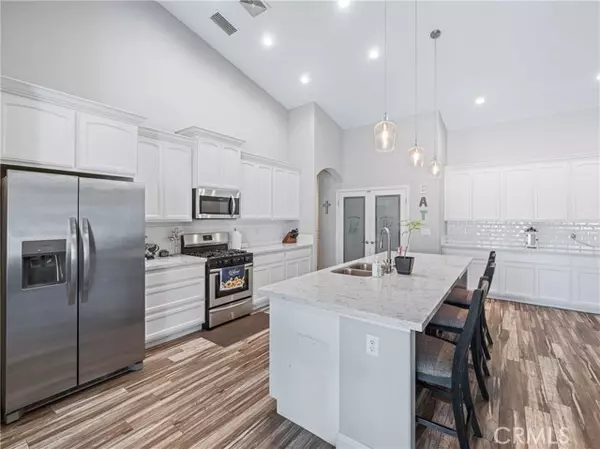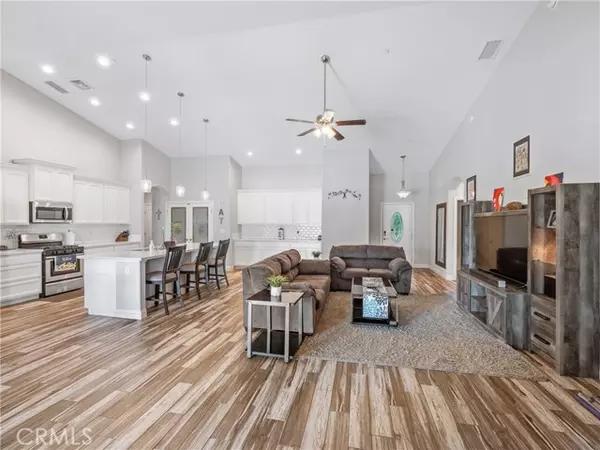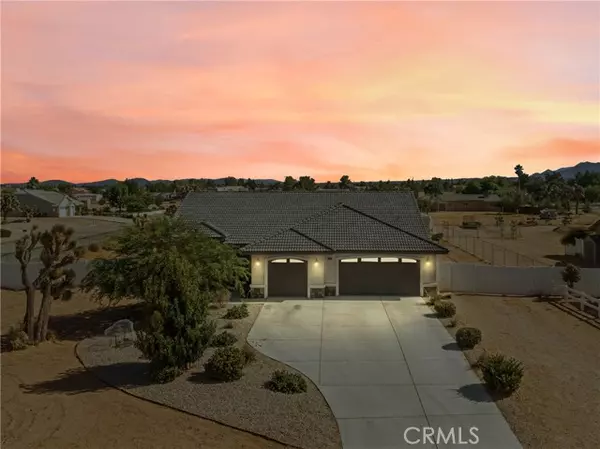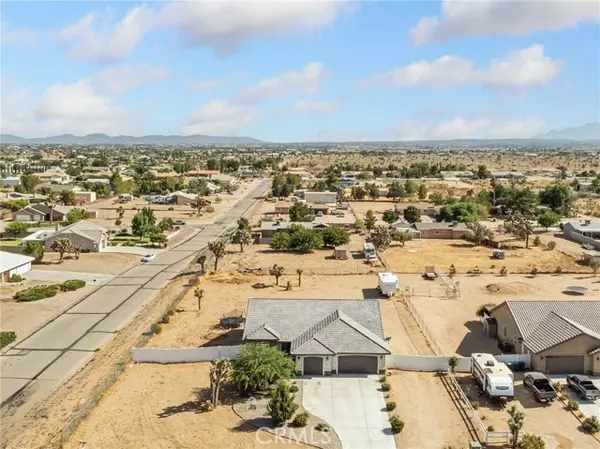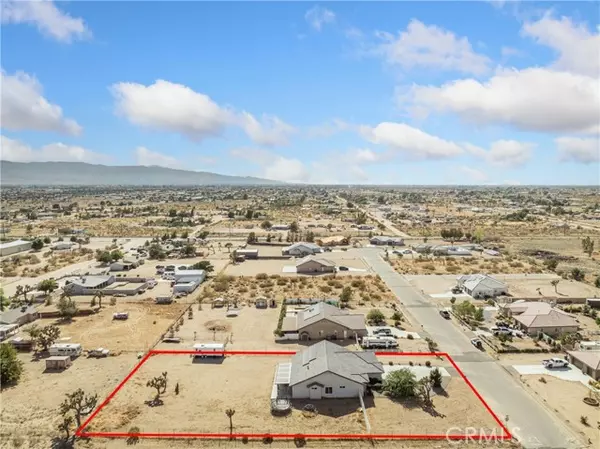REQUEST A TOUR If you would like to see this home without being there in person, select the "Virtual Tour" option and your agent will contact you to discuss available opportunities.
In-PersonVirtual Tour

Listed by Kyle Zimbro • Coldwell Banker Home Source
$ 615,000
Est. payment | /mo
4 Beds
3 Baths
2,150 SqFt
$ 615,000
Est. payment | /mo
4 Beds
3 Baths
2,150 SqFt
Key Details
Property Type Single Family Home
Sub Type Detached
Listing Status Active
Purchase Type For Sale
Square Footage 2,150 sqft
Price per Sqft $286
MLS Listing ID CRHD24162011
Bedrooms 4
Full Baths 3
HOA Y/N No
Originating Board Datashare California Regional
Year Built 2019
Lot Size 0.727 Acres
Property Description
Stunning 2019 year built home offering 4 bedrooms and 3 baths with an open and modern layout within 2,140 +/- square feet of living space. This home will impress you immediately upon driving up with its front landscaping, large driveway and that it's located on a quiet cul de sac with other newer built homes. Upon entering you'll be greeted by the massive great room featuring a large kitchen, living room, fireplace and dining area. The kitchen offers loads of modern white cabinets for storage, beautiful quartz countertops with subway backsplash, stainless steel appliances, walk-in pantry and a big island with sink overlooking the living room. The living room space offers room for the whole family and the vaulted ceilings in the great room make this space feel even larger. The split floorplan offers the primary bedroom and private bath on one side of the home with dual quartz vanities, walk in closet, as well as a separate shower and tub. On the other side of the home is the Jack and Jill bedrooms that share a full size bathroom with double sinks and a separate area for the shower and toilet. The 4th bedroom additionally would be a great space to make an office or guest room or bonus space. The home offers a full size indoor laundry laundry with overhead cabinet storage. The 3 car
Location
State CA
County San Bernardino
Interior
Heating Central
Cooling Central Air
Flooring Laminate, Tile, Carpet
Fireplaces Type Living Room
Fireplace Yes
Laundry Inside
Exterior
Garage Spaces 3.0
Pool None
View Mountain(s), Other
Private Pool false
Building
Lot Description Corner Lot
Story 1
Water Public
Architectural Style Contemporary
Schools
School District Snowline Joint Unified

© 2024 BEAR, CCAR, bridgeMLS. This information is deemed reliable but not verified or guaranteed. This information is being provided by the Bay East MLS or Contra Costa MLS or bridgeMLS. The listings presented here may or may not be listed by the Broker/Agent operating this website.
GET MORE INFORMATION

Vander Meulen Real Estate Group
Broker, REALTOR® | Lic# 00842213 | Lic# 02150745

