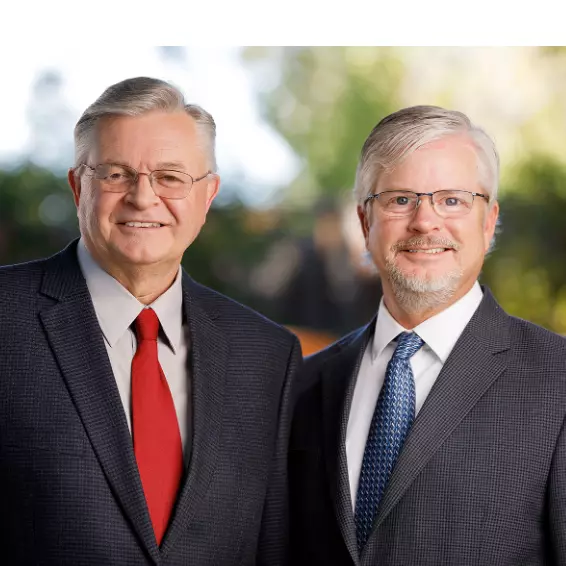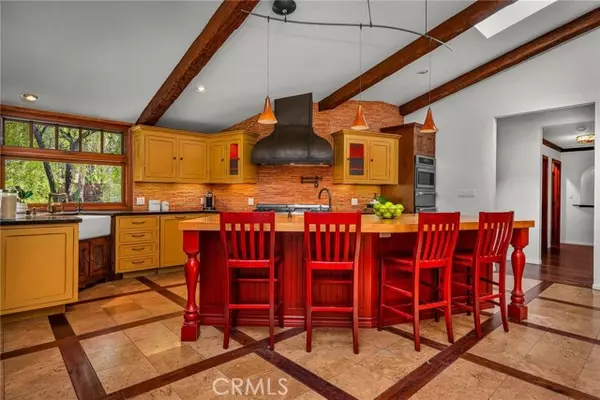
GET MORE INFORMATION
Bought with Iren Bznuni • Bznuni Realty Group
$ 2,412,000
$ 2,449,000 1.5%
5 Beds
5 Baths
4,608 SqFt
$ 2,412,000
$ 2,449,000 1.5%
5 Beds
5 Baths
4,608 SqFt
Key Details
Sold Price $2,412,000
Property Type Single Family Home
Sub Type Detached
Listing Status Sold
Purchase Type For Sale
Square Footage 4,608 sqft
Price per Sqft $523
MLS Listing ID CRSR24192731
Sold Date 12/23/24
Bedrooms 5
Full Baths 5
HOA Y/N No
Originating Board Datashare California Regional
Year Built 1951
Lot Size 0.446 Acres
Property Description
Location
State CA
County Los Angeles
Interior
Heating Central
Cooling Central Air, Zoned
Fireplaces Type Dining Room
Fireplace Yes
Appliance Dishwasher, Gas Range, Microwave, Refrigerator, Tankless Water Heater
Laundry Dryer, Laundry Room, Washer
Exterior
Garage Spaces 2.0
Pool None
View None
Private Pool false
Building
Story 1
Water Public
Schools
School District Los Angeles Unified

GET MORE INFORMATION

Broker, REALTOR® | Lic# 00842213 | Lic# 02150745






