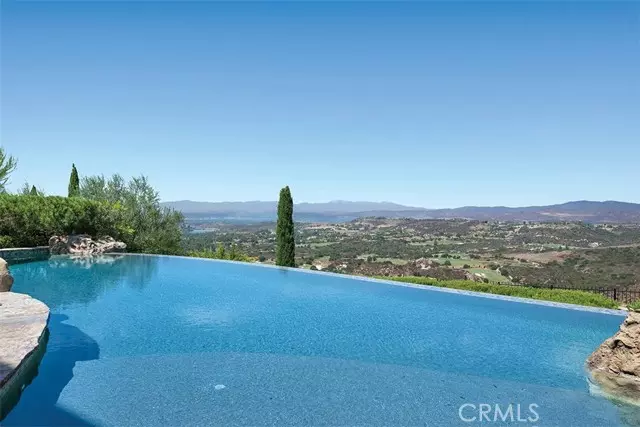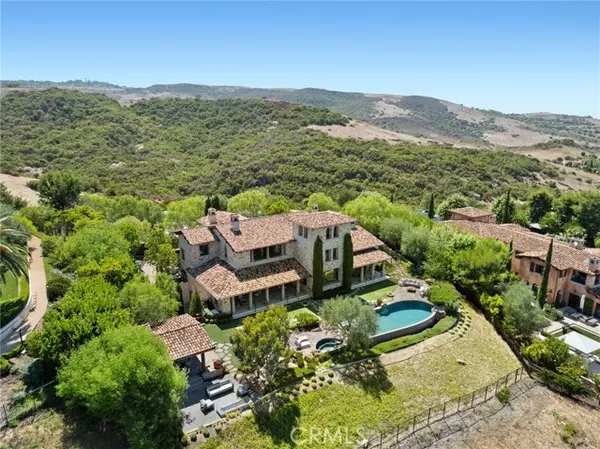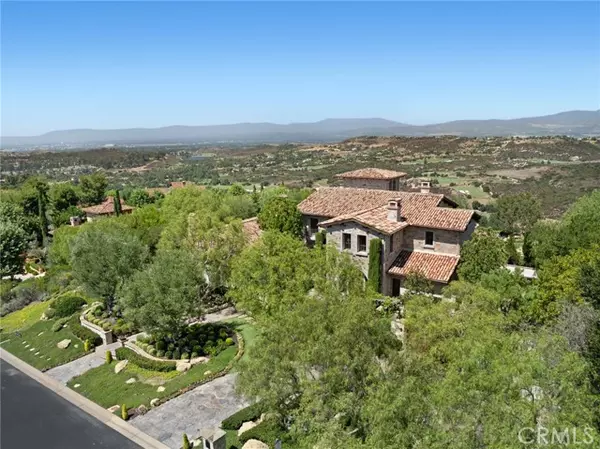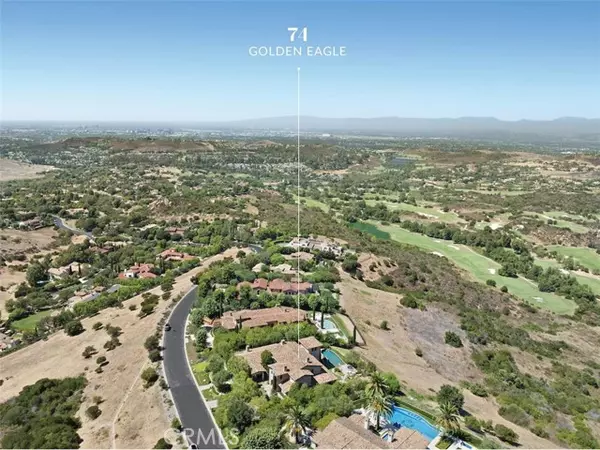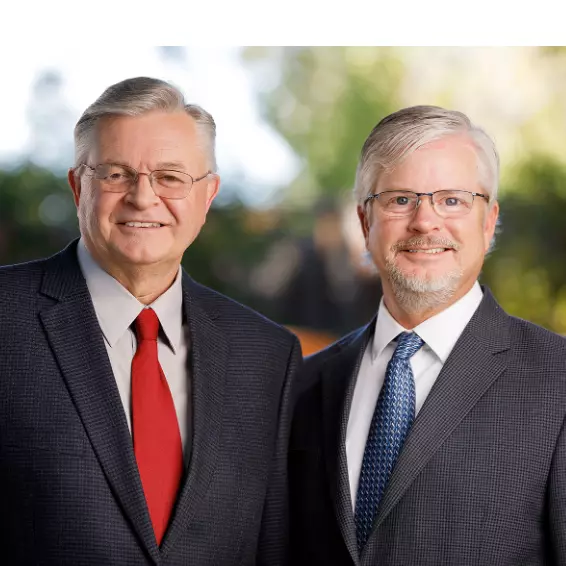
5 Beds
10 Baths
12,225 SqFt
5 Beds
10 Baths
12,225 SqFt
Key Details
Property Type Single Family Home
Sub Type Detached
Listing Status Active
Purchase Type For Sale
Square Footage 12,225 sqft
Price per Sqft $1,873
MLS Listing ID CRNP24196354
Bedrooms 5
Full Baths 7
HOA Fees $750/mo
HOA Y/N Yes
Originating Board Datashare California Regional
Year Built 2006
Lot Size 0.745 Acres
Property Description
Location
State CA
County Orange
Interior
Heating Forced Air
Cooling Ceiling Fan(s), Central Air, Zoned
Flooring Carpet
Fireplaces Type Den, Family Room, Gas Starter, Living Room, Other
Fireplace Yes
Appliance Dishwasher, Double Oven, Gas Range, Microwave, Range, Self Cleaning Oven
Laundry Laundry Room, Other, Inside
Exterior
Garage Spaces 6.0
Pool Gas Heat, Gunite, In Ground, Spa
Amenities Available Playground, Pool, Gated, Tennis Court(s), Other, Barbecue, BBQ Area, Recreation Facilities, Trail(s)
View Canyon, Golf Course, Hills, Mountain(s), Panoramic, Other
Private Pool true
Building
Lot Description Cul-De-Sac, Secluded, Other, Landscape Misc
Story 3
Water Public
Architectural Style Custom
Schools
School District Irvine Unified
Others
HOA Fee Include Security/Gate Fee

GET MORE INFORMATION

Broker, REALTOR® | Lic# 00842213 | Lic# 02150745

