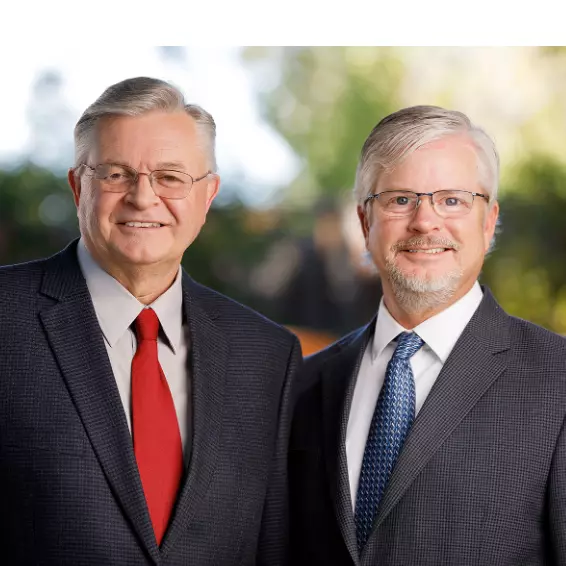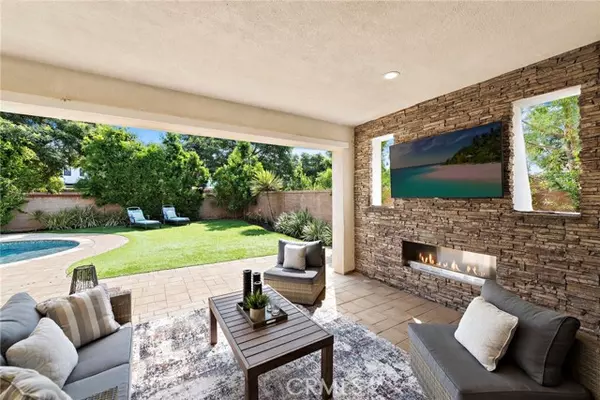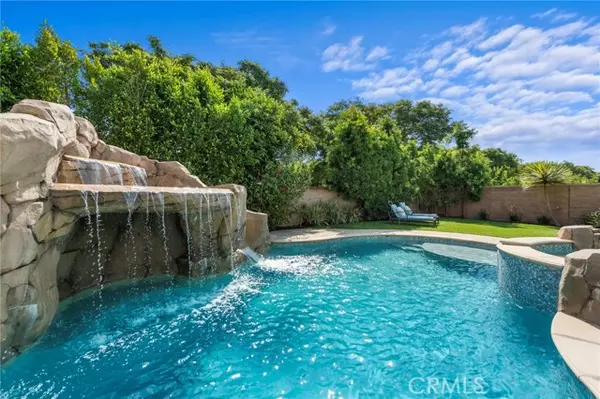
5 Beds
6 Baths
4,399 SqFt
5 Beds
6 Baths
4,399 SqFt
Key Details
Property Type Single Family Home
Sub Type Detached
Listing Status Pending
Purchase Type For Sale
Square Footage 4,399 sqft
Price per Sqft $818
MLS Listing ID CROC24206153
Bedrooms 5
Full Baths 5
HOA Fees $395/mo
HOA Y/N Yes
Originating Board Datashare California Regional
Year Built 2018
Lot Size 9,141 Sqft
Property Description
Location
State CA
County Orange
Interior
Heating Forced Air
Cooling Central Air
Flooring Carpet, Wood
Fireplaces Type Family Room, Other
Fireplace Yes
Appliance Dishwasher, Disposal
Laundry Laundry Room, Upper Level
Exterior
Garage Spaces 3.0
Pool Spa
Amenities Available Fitness Center, Pool, Gated, Spa/Hot Tub, Other, Barbecue, BBQ Area, Picnic Area, Trail(s)
View City Lights, Other, Ocean
Private Pool true
Building
Lot Description Cul-De-Sac, Street Light(s), Landscape Misc, Storm Drain
Story 2
Foundation Slab
Water Public
Schools
School District Capistrano Unified

GET MORE INFORMATION

Broker, REALTOR® | Lic# 00842213 | Lic# 02150745






