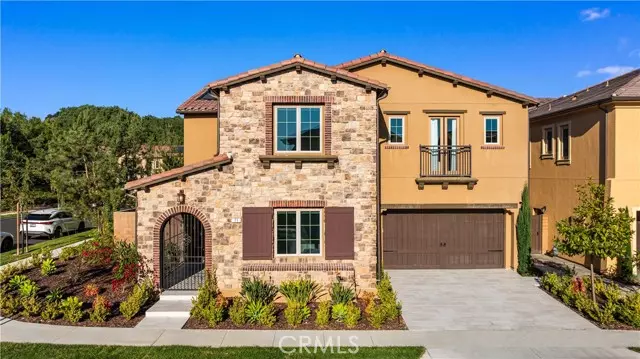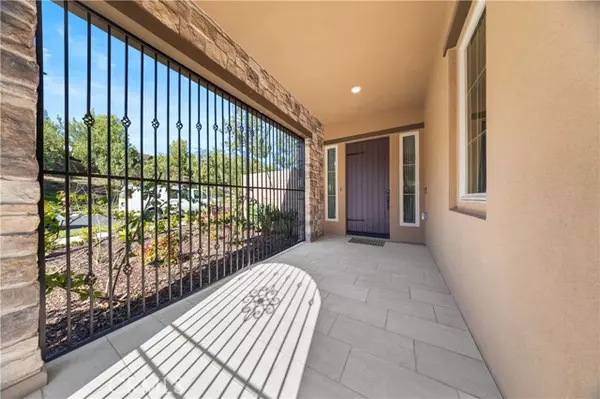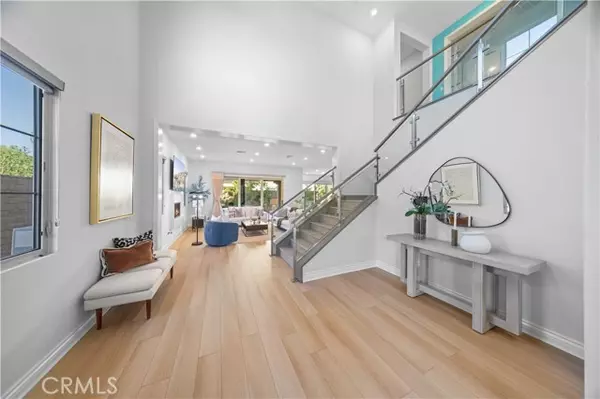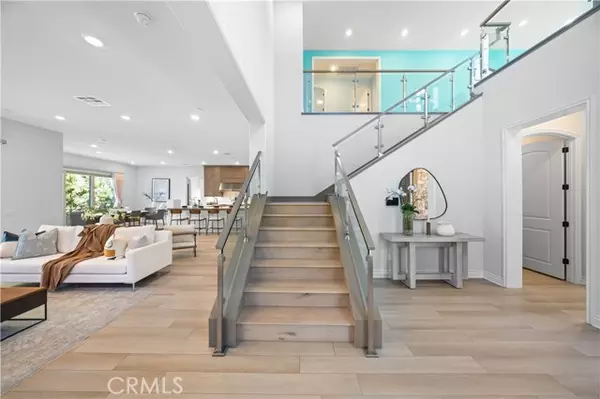
4 Beds
5 Baths
3,733 SqFt
4 Beds
5 Baths
3,733 SqFt
Key Details
Property Type Single Family Home
Sub Type Detached
Listing Status Active
Purchase Type For Sale
Square Footage 3,733 sqft
Price per Sqft $1,044
MLS Listing ID CROC24226628
Bedrooms 4
Full Baths 4
HOA Fees $345/mo
HOA Y/N Yes
Originating Board Datashare California Regional
Year Built 2021
Lot Size 4,913 Sqft
Property Description
Location
State CA
County Orange
Interior
Heating Central
Cooling Central Air
Flooring Laminate
Fireplaces Type Living Room
Fireplace Yes
Window Features Double Pane Windows
Appliance Dishwasher, Gas Range, Microwave, Range, Refrigerator
Laundry Laundry Closet
Exterior
Garage Spaces 2.0
Pool Spa
Amenities Available Clubhouse, Playground, Pool, Gated, Spa/Hot Tub, Tennis Court(s), Barbecue, Picnic Area, Trail(s)
View Hills, Trees/Woods, Orchard
Private Pool false
Building
Story 2
Water Public
Schools
School District Tustin Unified

GET MORE INFORMATION

Broker, REALTOR® | Lic# 00842213 | Lic# 02150745






