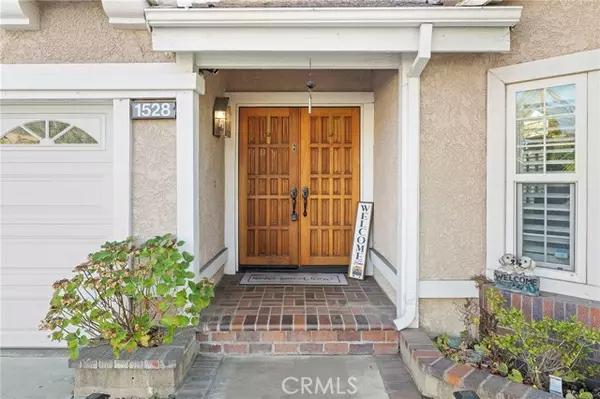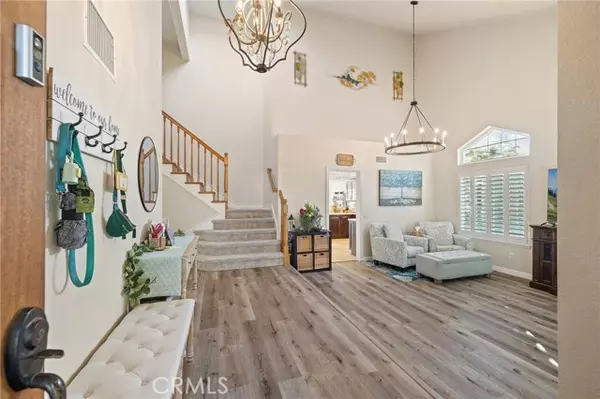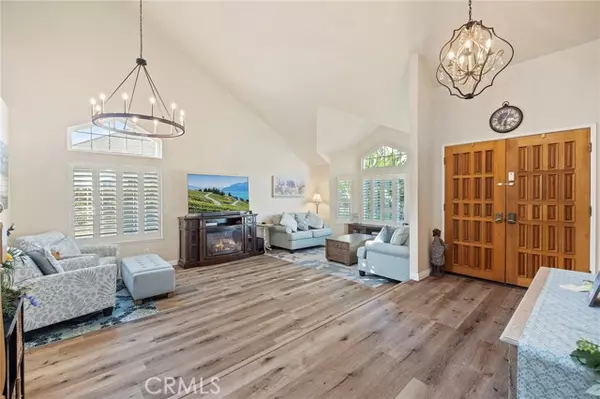5 Beds
3 Baths
2,755 SqFt
5 Beds
3 Baths
2,755 SqFt
Key Details
Property Type Single Family Home
Sub Type Detached
Listing Status Active Under Contract
Purchase Type For Sale
Square Footage 2,755 sqft
Price per Sqft $381
MLS Listing ID CRAR24225023
Bedrooms 5
Full Baths 2
HOA Fees $120/mo
HOA Y/N Yes
Originating Board Datashare California Regional
Year Built 1988
Lot Size 8,490 Sqft
Property Description
Location
State CA
County San Bernardino
Interior
Heating Central
Cooling Central Air
Flooring Tile, Vinyl, Carpet
Fireplaces Type Family Room
Fireplace Yes
Window Features Double Pane Windows
Appliance Dishwasher, Disposal, Gas Range, Microwave, Oven, Tankless Water Heater
Laundry Laundry Room, Inside
Exterior
Garage Spaces 3.0
Pool None
Amenities Available Pool, Gated, Other
View Hills, Mountain(s)
Private Pool false
Building
Lot Description Cul-De-Sac
Story 2
Water Public
Schools
School District Upland Unified
Others
HOA Fee Include Security/Gate Fee

GET MORE INFORMATION
Broker, REALTOR® | Lic# 00842213 | Lic# 02150745






