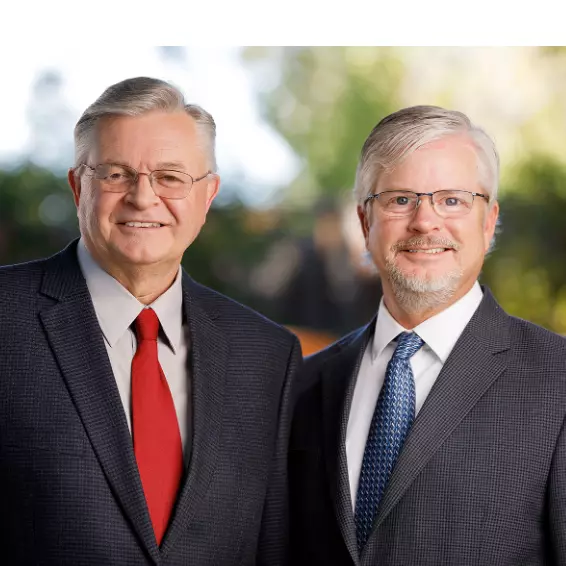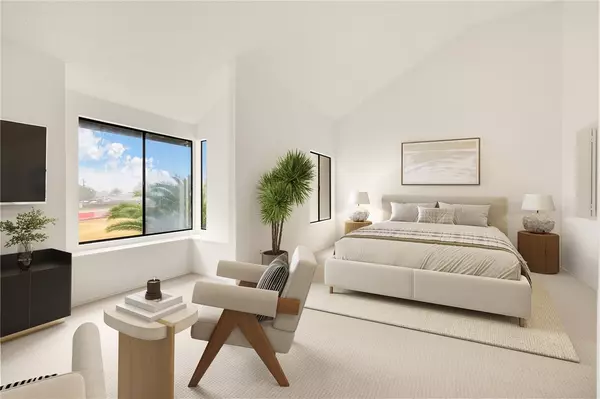
2 Beds
3 Baths
1,213 SqFt
2 Beds
3 Baths
1,213 SqFt
Key Details
Property Type Condo
Sub Type Condominium
Listing Status Pending
Purchase Type For Sale
Square Footage 1,213 sqft
Price per Sqft $453
MLS Listing ID CRPW24244946
Bedrooms 2
Full Baths 1
HOA Fees $260/mo
HOA Y/N Yes
Originating Board Datashare California Regional
Year Built 1981
Lot Size 1.277 Acres
Property Description
Location
State CA
County Orange
Interior
Heating Central
Cooling Central Air
Flooring Tile, Carpet
Fireplaces Type Gas, Living Room
Fireplace Yes
Appliance Dishwasher, Gas Range, Refrigerator
Laundry Dryer, Laundry Room, Washer, Electric, Inside
Exterior
Garage Spaces 1.0
Amenities Available Pool
View None
Private Pool false
Building
Story 2
Foundation Slab
Water Public
Schools
School District Fullerton Joint Union High

GET MORE INFORMATION

Broker, REALTOR® | Lic# 00842213 | Lic# 02150745






