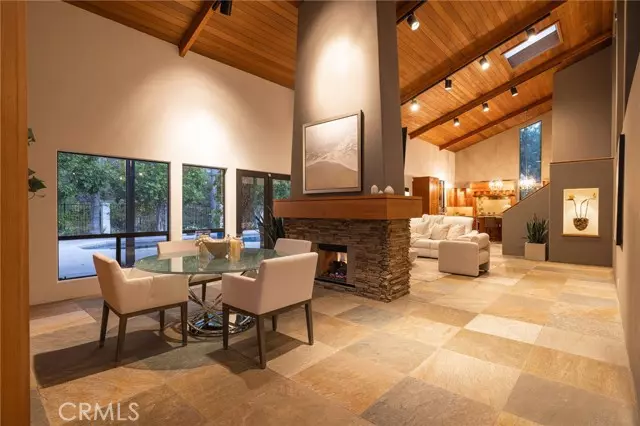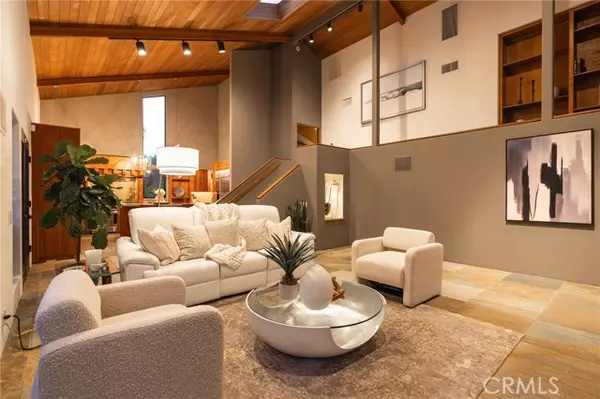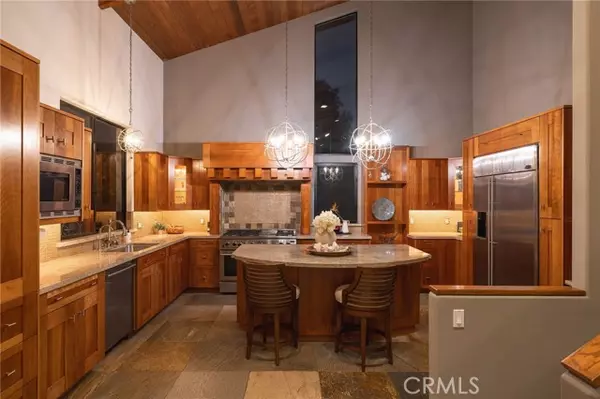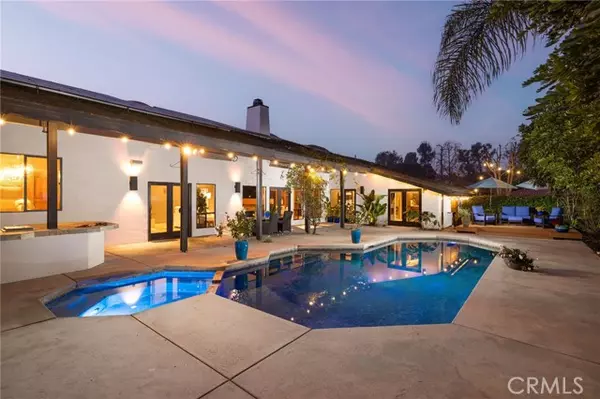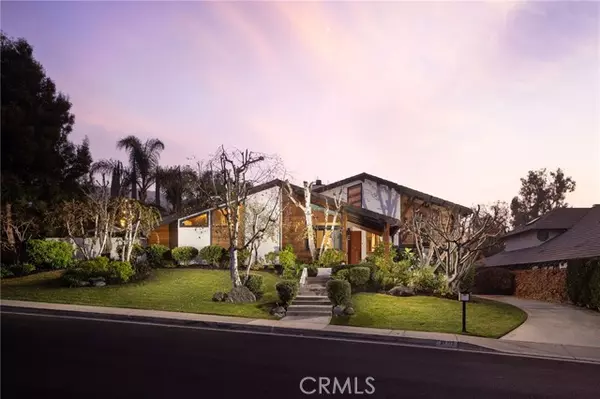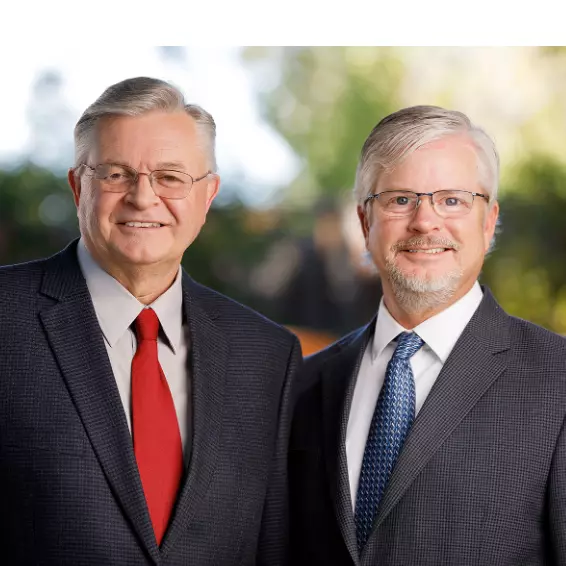
5 Beds
5 Baths
3,372 SqFt
5 Beds
5 Baths
3,372 SqFt
OPEN HOUSE
Sun Dec 22, 1:00am - 3:00pm
Key Details
Property Type Single Family Home
Sub Type Detached
Listing Status Active
Purchase Type For Sale
Square Footage 3,372 sqft
Price per Sqft $1,112
MLS Listing ID CROC24242272
Bedrooms 5
Full Baths 4
HOA Fees $210/mo
HOA Y/N Yes
Originating Board Datashare California Regional
Year Built 1985
Lot Size 0.331 Acres
Property Description
Location
State CA
County Orange
Interior
Heating Forced Air, Natural Gas, Other, Central, Fireplace(s)
Cooling Ceiling Fan(s), Central Air, Zoned, Whole House Fan, Other, ENERGY STAR Qualified Equipment
Flooring Carpet
Fireplaces Type Dining Room, Family Room, Free Standing, Gas, Gas Starter, Raised Hearth, Two-Way, Wood Burning, Other
Fireplace Yes
Window Features Double Pane Windows,Screens
Appliance Dishwasher, Double Oven, Disposal, Gas Range, Microwave, Oven, Range, Free-Standing Range, Refrigerator, Water Filter System, Gas Water Heater, Water Softener
Laundry Dryer, Gas Dryer Hookup, Laundry Room, Washer, Other, Inside
Exterior
Garage Spaces 3.0
Pool Gas Heat, Gunite, In Ground, Spa, Fenced
Amenities Available Greenbelt, Playground, Tennis Court(s), Other, Dog Park, Park, Picnic Area, Trail(s)
View Golf Course, Greenbelt, Hills, Panoramic, Trees/Woods
Handicap Access Other
Private Pool true
Building
Lot Description Corner Lot, Cul-De-Sac, Sloped Down, Sloped Up, Other, Street Light(s), Landscape Misc, Storm Drain
Story 2
Foundation Slab
Water Public
Architectural Style Contemporary, Craftsman
Schools
School District Capistrano Unified
Others
HOA Fee Include Management Fee,Insurance,Maintenance Grounds

GET MORE INFORMATION

Broker, REALTOR® | Lic# 00842213 | Lic# 02150745

