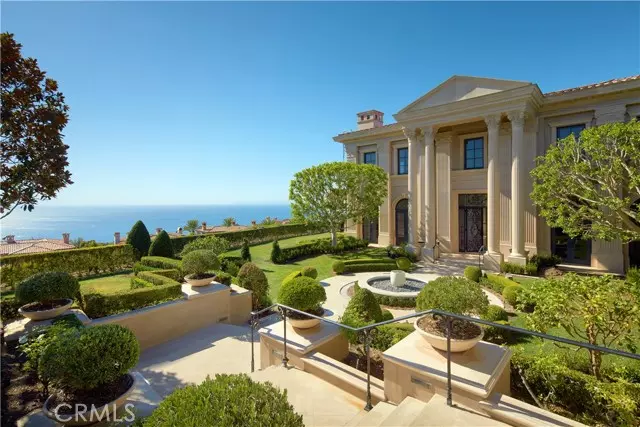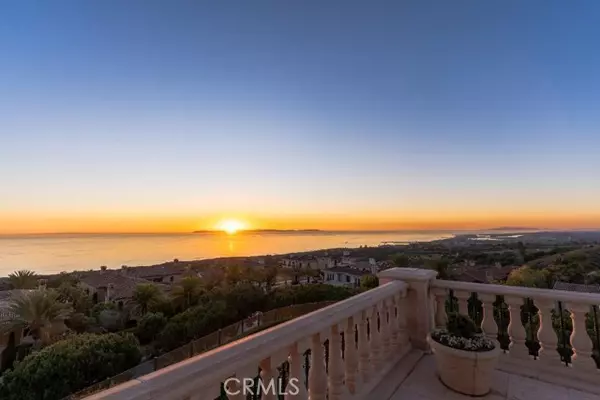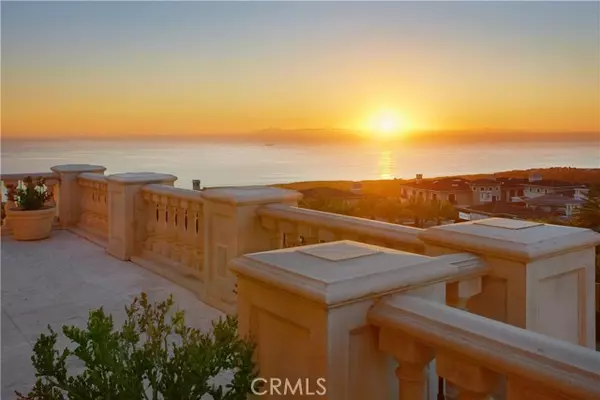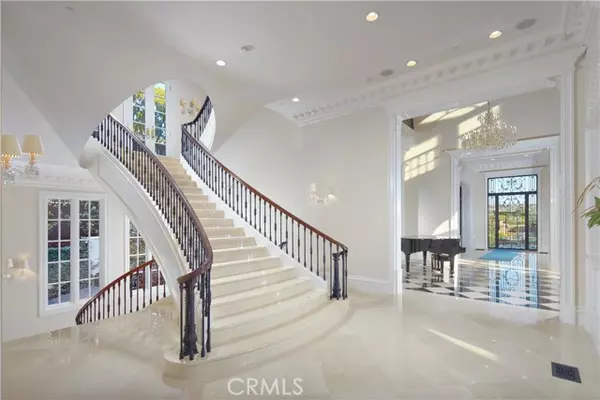4 Beds
8 Baths
13,500 SqFt
4 Beds
8 Baths
13,500 SqFt
Key Details
Property Type Single Family Home
Sub Type Detached
Listing Status Active
Purchase Type For Sale
Square Footage 13,500 sqft
Price per Sqft $2,962
MLS Listing ID CRLG24244233
Bedrooms 4
Full Baths 5
HOA Fees $900/mo
HOA Y/N Yes
Originating Board Datashare California Regional
Year Built 2004
Lot Size 0.575 Acres
Property Description
Location
State CA
County Orange
Interior
Heating Natural Gas, Central
Cooling Central Air
Flooring Carpet
Fireplaces Type Den, Dining Room, Family Room, Gas, Gas Starter, Living Room, Other, Kitchen
Fireplace Yes
Appliance Dishwasher, Double Oven, Disposal, Gas Range, Microwave, Oven, Range, Refrigerator
Laundry Dryer, Gas Dryer Hookup, Laundry Room, Washer, Other
Exterior
Garage Spaces 6.0
Pool Gas Heat, Gunite, In Ground, Spa
Amenities Available Playground, Pool, Gated, Spa/Hot Tub, Recreation Facilities
View Bay, Canyon, City Lights, Golf Course, Marina, Panoramic, Water, Other, Ocean
Handicap Access Other
Private Pool true
Building
Lot Description Corner Lot, Cul-De-Sac, Level, Other, Street Light(s)
Story 3
Foundation Slab
Water Public
Architectural Style Mediterranean, See Remarks
Schools
School District Newport-Mesa Unified

GET MORE INFORMATION
Broker, REALTOR® | Lic# 00842213 | Lic# 02150745






