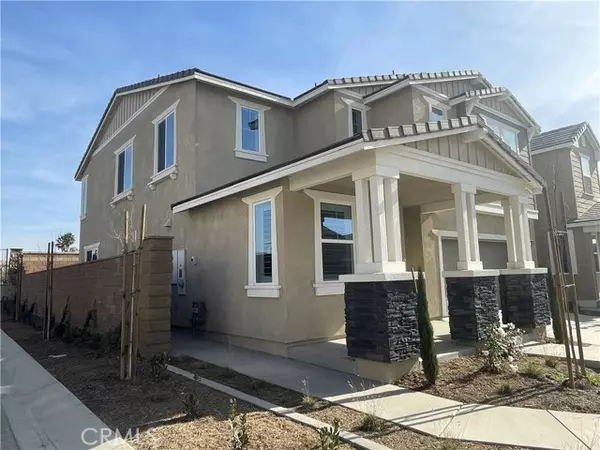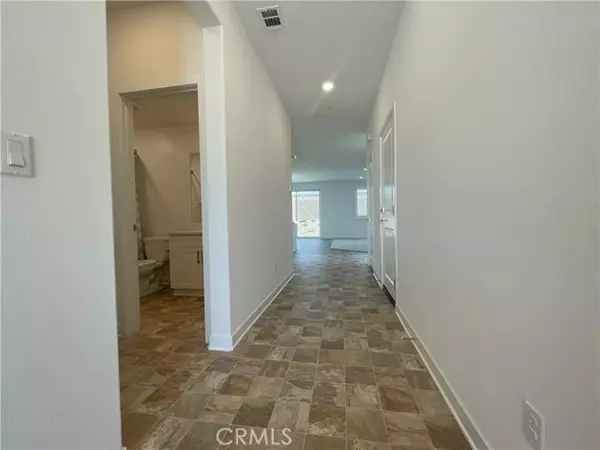REQUEST A TOUR If you would like to see this home without being there in person, select the "Virtual Tour" option and your agent will contact you to discuss available opportunities.
In-PersonVirtual Tour
Listed by JING WANG • REALTY MASTERS& ASSOC/CHINO
$ 4,100
4 Beds
4 Baths
2,400 SqFt
$ 4,100
4 Beds
4 Baths
2,400 SqFt
Key Details
Property Type Single Family Home
Sub Type Detached
Listing Status Active
Purchase Type For Rent
Square Footage 2,400 sqft
MLS Listing ID CRWS24253892
Bedrooms 4
Full Baths 4
HOA Y/N Yes
Originating Board Datashare California Regional
Year Built 2024
Lot Size 5,000 Sqft
Property Description
Introducing the most popular plan brand new home in the prestigious Shady Tree-Country Lane Community of Ontario Ranch! This stunning, high-end home offers an elegant blend of comfort and style. Spanning two levels, this property features 4 generously-sized bedrooms and 4 well-appointed bathrooms. Upon entering, you'll be greeted by an expansive open floor plan on the first level, showcasing a versatile bedroom perfect for an office or guest room with a full bathroom. The modern kitchen, with stylish quats countertop and convenient pantry, flows seamlessly into a cozy family room and a charming breakfast area, making it the heart of the home. Stainless steel appliance package featuring wifi controlled refrigerator, GE® dual ovens, a built-in 36†gas cooktop, microwave, Energy Star® dishwasher, and a Moen® faucet. Exceptional feature of under cabinets lights and USB charger make daily cooking convenient. The second floor is a private retreat with a spacious loft and 3 additional bedrooms & 3 additional bathrooms , including a luxurious master suite boasting a spacious walk-in closet and a double sink master bathroom. A junior suite with its own bathroom and walk-in closet adds a touch of exclusivity. A convenient laundry room is equipped with wifi controlled washer and dryer.
Location
State CA
County San Bernardino
Interior
Cooling Central Air
Fireplaces Type None
Fireplace No
Laundry Laundry Room
Exterior
Garage Spaces 2.0
Pool Other
View None
Private Pool false
Building
Story 2
Water Public
Schools
School District Ontario-Montclair

© 2025 BEAR, CCAR, bridgeMLS. This information is deemed reliable but not verified or guaranteed. This information is being provided by the Bay East MLS or Contra Costa MLS or bridgeMLS. The listings presented here may or may not be listed by the Broker/Agent operating this website.
GET MORE INFORMATION
Vander Meulen Real Estate Group
Broker, REALTOR® | Lic# 00842213 | Lic# 02150745






