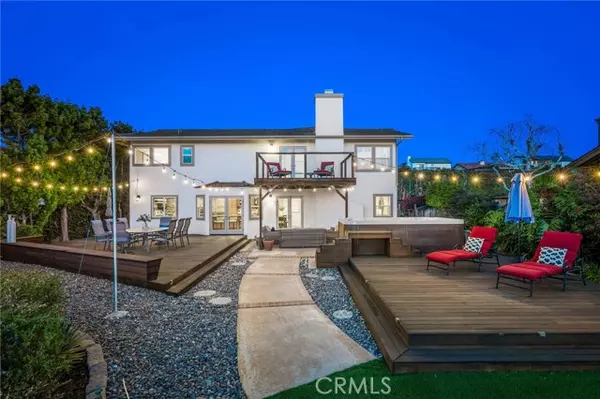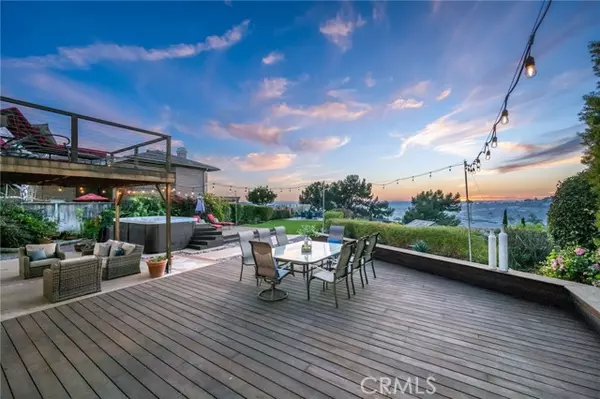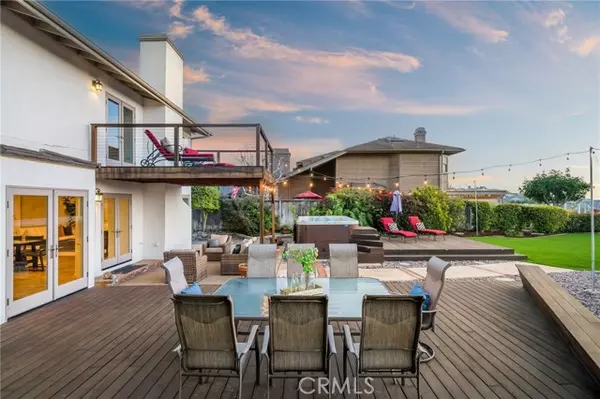6 Beds
4 Baths
3,983 SqFt
6 Beds
4 Baths
3,983 SqFt
Key Details
Property Type Single Family Home
Sub Type Detached
Listing Status Active
Purchase Type For Sale
Square Footage 3,983 sqft
Price per Sqft $827
MLS Listing ID CROC25000037
Bedrooms 6
Full Baths 3
HOA Fees $75/ann
HOA Y/N Yes
Originating Board Datashare California Regional
Year Built 1984
Lot Size 0.333 Acres
Property Description
Location
State CA
County Orange
Interior
Heating Heat Pump, Central
Cooling Ceiling Fan(s), Central Air, Other, Heat Pump
Flooring Carpet, Wood
Fireplaces Type Family Room, Gas, Gas Starter
Fireplace Yes
Appliance Dishwasher, Double Oven, Gas Range, Microwave, Refrigerator, Tankless Water Heater
Laundry Dryer, Laundry Room, Washer, Inside
Exterior
Garage Spaces 3.0
Pool Spa, None
View City Lights, Hills, Panoramic, Water, Other, Ocean
Handicap Access See Remarks
Private Pool false
Building
Lot Description Other, Street Light(s), Landscape Misc, Storm Drain
Story 2
Foundation Raised
Water Public
Schools
School District Capistrano Unified
Others
HOA Fee Include Maintenance Grounds

GET MORE INFORMATION
Broker, REALTOR® | Lic# 00842213 | Lic# 02150745






