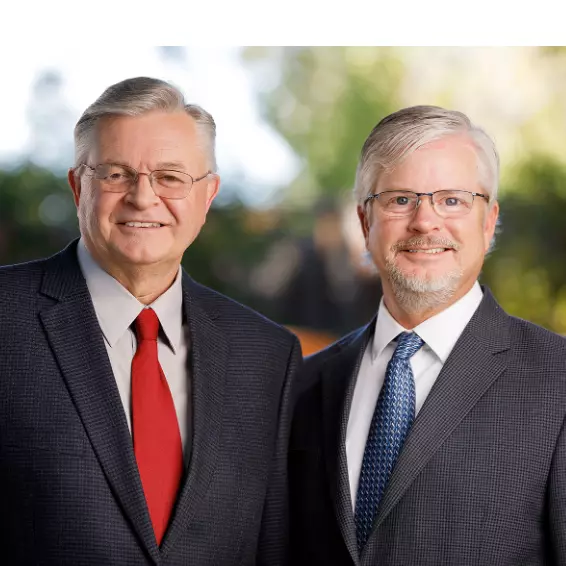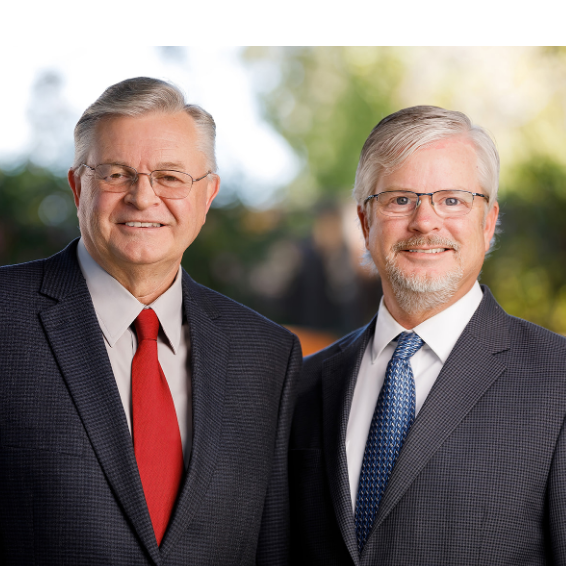
4 Beds
3 Baths
3,227 SqFt
4 Beds
3 Baths
3,227 SqFt
Key Details
Property Type Single Family Home
Sub Type Detached
Listing Status Pending
Purchase Type For Sale
Square Footage 3,227 sqft
Price per Sqft $610
MLS Listing ID CROC25126106
Bedrooms 4
Full Baths 3
HOA Fees $660/mo
HOA Y/N Yes
Year Built 2006
Lot Size 7,024 Sqft
Property Sub-Type Detached
Source Datashare California Regional
Property Description
Location
State CA
County Orange
Interior
Heating Natural Gas, Central, Fireplace(s)
Cooling Ceiling Fan(s), Central Air
Flooring Tile, Carpet, Wood
Fireplaces Type Family Room, Living Room
Fireplace Yes
Appliance Dishwasher, Double Oven, Microwave, Refrigerator
Laundry Gas Dryer Hookup, Laundry Room, Other, Inside, Upper Level
Exterior
Garage Spaces 4.0
Amenities Available Clubhouse, Playground, Pool, Gated, Spa/Hot Tub, Other, Dog Park, Exercise Course, Picnic Area, Trail(s)
View Hills, Other
Handicap Access Other
Private Pool false
Building
Lot Description Cul-De-Sac, Other, Back Yard, Landscaped, Street Light(s)
Story 2
Water Public
Architectural Style Traditional
Schools
School District Capistrano Unified
Others
HOA Fee Include Security/Gate Fee

GET MORE INFORMATION

Broker, REALTOR® | Lic# 00842213 | Lic# 02150745






